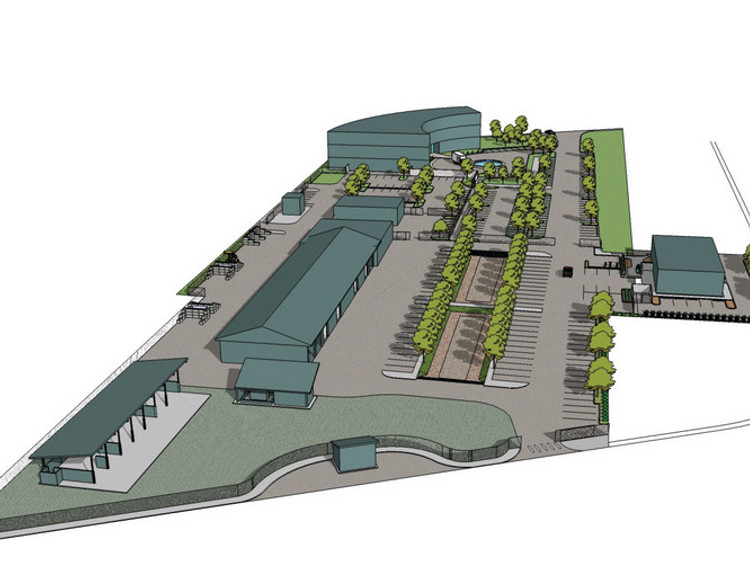

Type: Public Safety Client: City of Monroe
Location: Monroe, WA Project Lead: Alex Rolluda
News / Press:
Municipal Campus
city of monroe
RAI conducted a Municipal Campus study to examine the possibility of consolidating all of the City's operations located at the downtown municipal campus into a single facility. Previous studies indicated the City Hall and Police Department building could not accommodate projected future growth. The existing facilities were not adequate for the functions they served and could impact the quality of service that the City offered to the public.
The City determined that a consolidated facility at the central campus would best accommodate their operations. This could create operational efficiencies among the departments and the common facilities could be more easily shared. A consolidation could also foster better communication between departments and ultimately improve service delivery to the public.
Rolluda Architects was hired to study how to best consolidate City departments into a single facility. As part of the study RAI conducted a program and space planning verification. The stacking diagram shown above verifies the placement of the various city departments into a 3-story building with the Police Department functions occupying the ground floor. A phasing plan was developed to help efficiently build new facilities, provide interim offices, and relocate departments with minimal disruptions.

