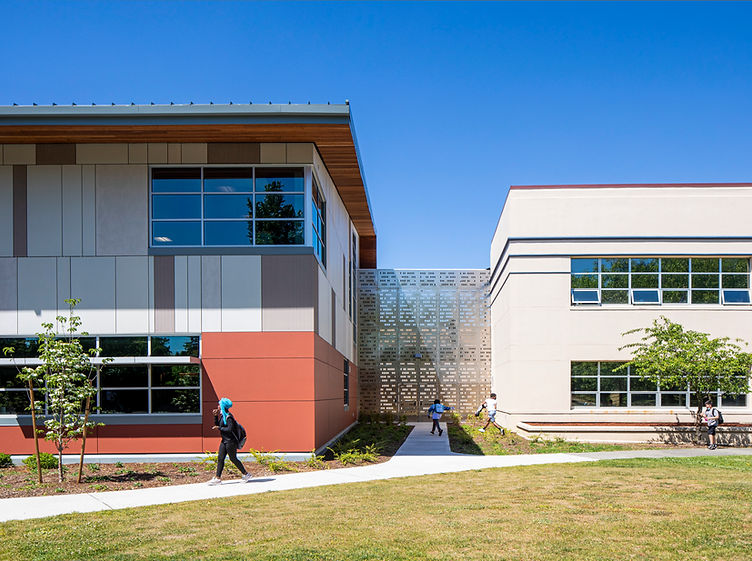

Showalter Middle School
Tukwila School District
Rolluda Architects provided programming, planning, design, and construction administration for the classroom addition and renovations at Showalter Middle School. With a budget of $13.6M, the project consists of the addition of a new dynamic 21st century science, technology, engineering, art, and mathematics (STEAM) classroom building, fostering inclusive learning environments where students can engage, collaborate, contribute, and integrate hands-on learning.
Improvements to the existing school include a more welcoming main entryway with single point access for security, expansion of the commons and cafeteria providing both interior and exterior spaces for students to gather, and the addition of bleacher seating in the gymnasium for school sports and assemblies.
Supporting Showalter Middle School’s vision to solve problems, achieve success, inspire others, and live healthier were the main objectives of the design. Our firmcollaborated with many groups, including the staff and administration, to meet the district and the school’s learning environment goals.


Type: K-12 Schools Client: Tukwila School District
Location: Tukwila, WA Project Lead: Alexander Clark
News / Press:
